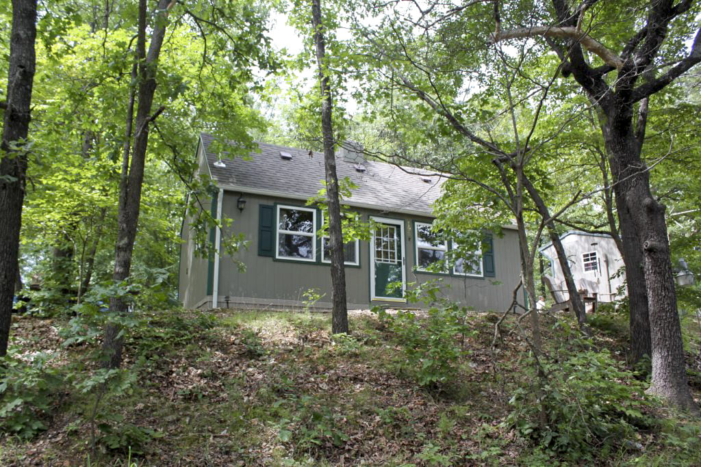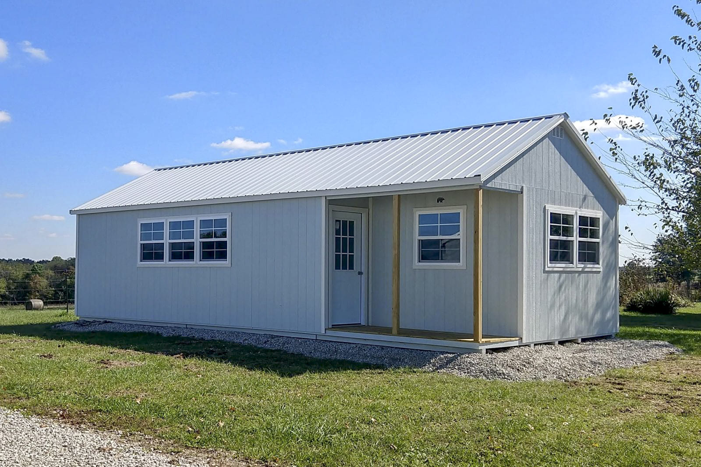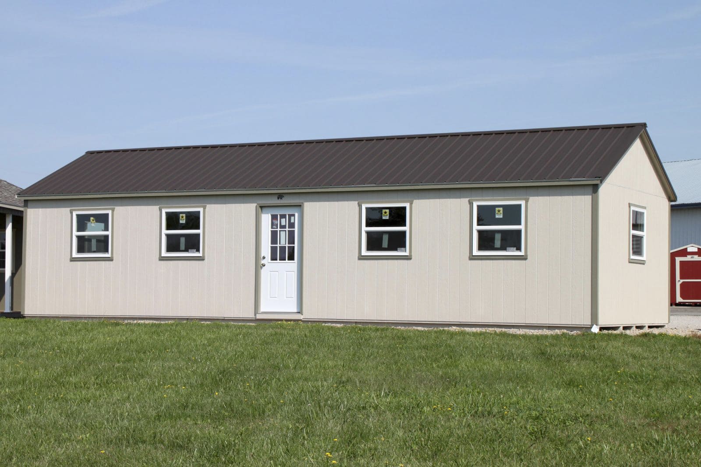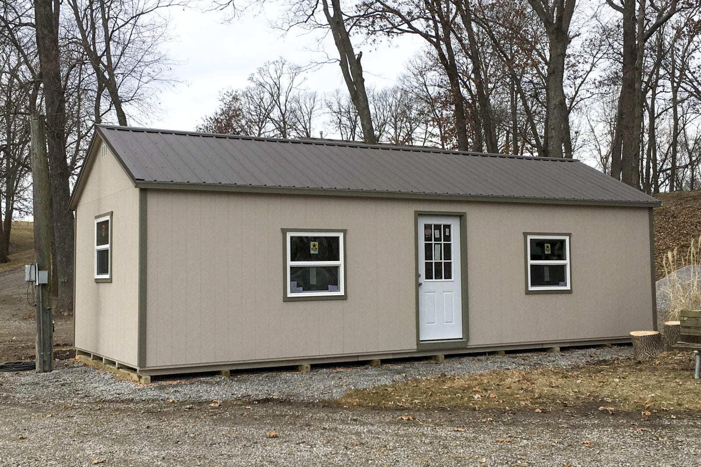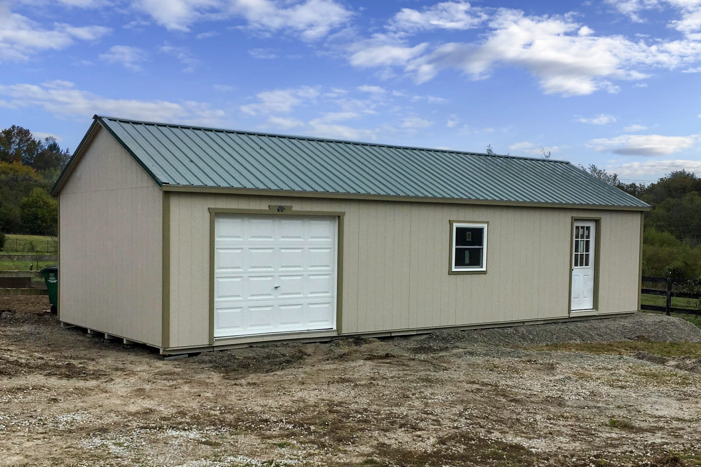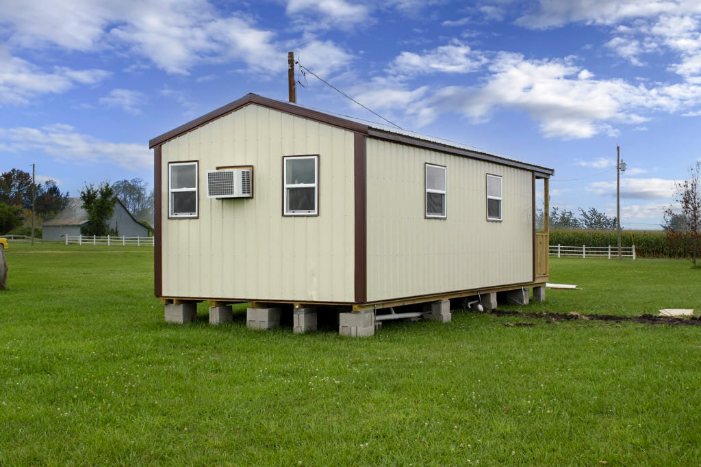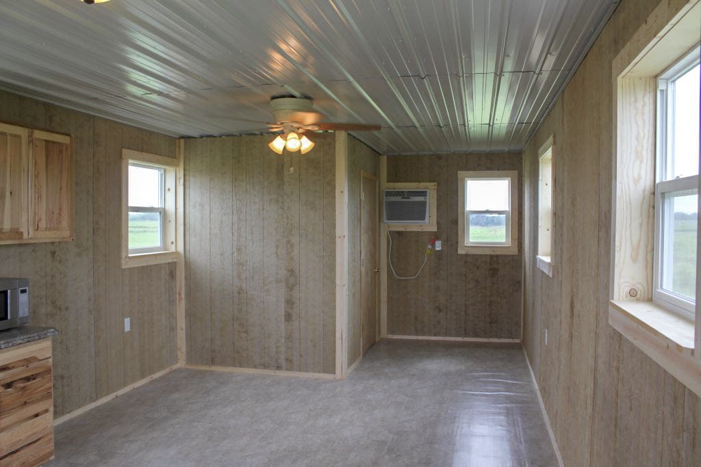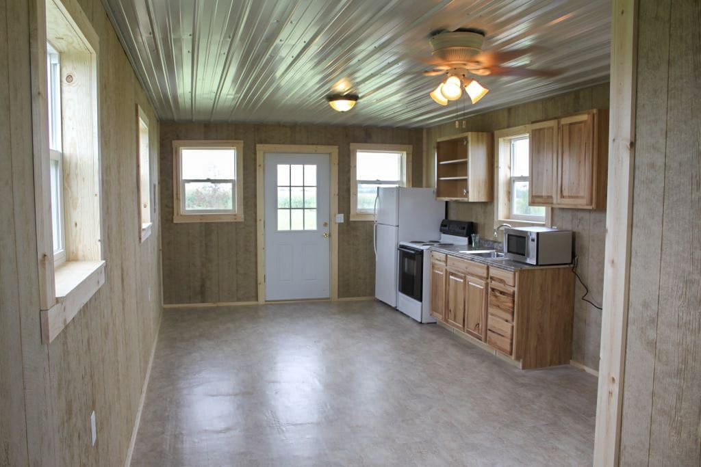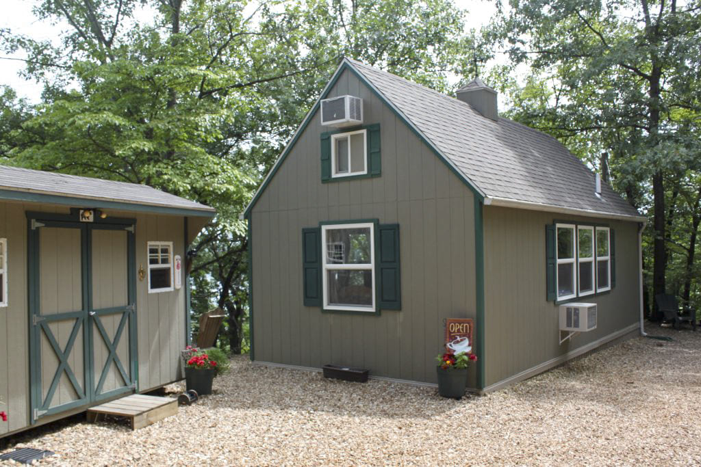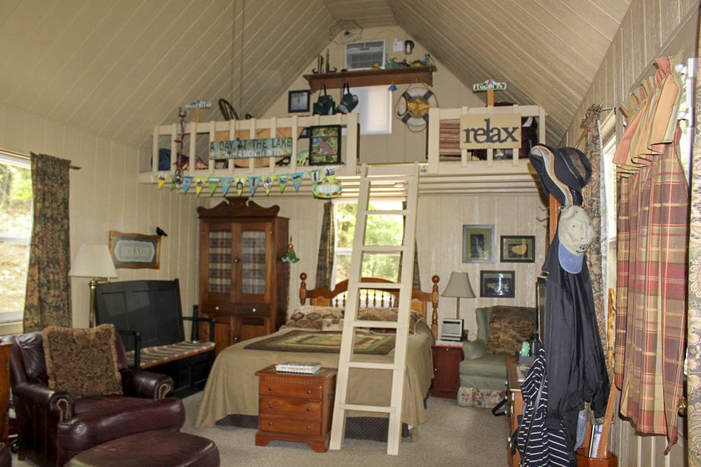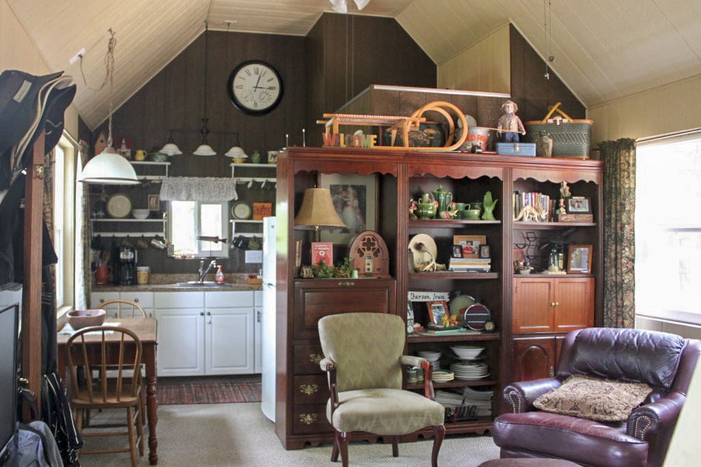CABINS
Black Bear Barns, LLC provides a range of options for finishing out your custom cabin, she shed, or tiny house. Contact us today to see how we can best meet your needs. With sizes from 10×16 to 16×40, we can deliver your structure anywhere in the state of Missouri (free delivery for the first 50 miles, mileage charge applies after that). With complete insulation, wiring, and interior finish packages available, we’ve got what it takes to get your dreams rolling! Contact us today for your custom quote.
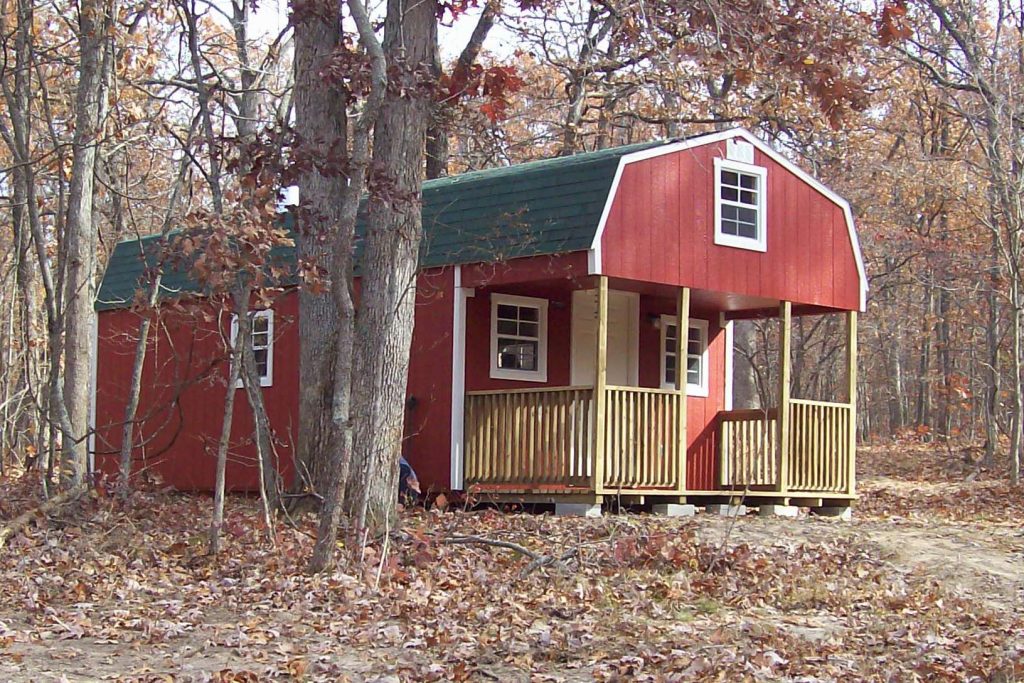
LOFTED BARN CABIN
If you’re in the market for a hunting cabin or accommodations for your lakefront getaway, look no farther than this Lofted Barn Cabin. This true cabin design, complete with an expansive loft sized to your specifications, has the potential to fill any of those needs in addition to offering spacious storage facilities. In fact, the uses that this outdoor building could be employed for are too many to name; we are therefore confident that we can build it to meet your needs whatever they might be.
The Lofted Barn Cabin combines the classic Barn Design with the high sidewalls of the Workshop Style for greater storage capacity. The spacious loft uses at least a portion of the usually unused rafter area and provides protection for the handsome porch, complete with pressure-treated railings and posts. The loft area is outfitted with a window to provide additional light and an attractive appearance.
SIDE LOFTED BARN CABIN
The Side Lofted Barn Cabin is very similar to our Lofted Barn Cabin. The only difference lies in the porch layout with the Side Lofted Barn porch being inset on the side of the building rather than on the end of the barn.
We think this layout is very nearly perfect at least for needs such as ours. Stop by the BlackBear Barns lot and you will see a 14×32 Side Lofted Barn in use as our office! We are very happy with it and invite you to come take a look at how this style could be made to fill your needs. Choose from all available metal colors here.
The list of options is long and includes insulated windows, multiple window configurations, and more. Give us a call and we will be delighted to begin making your dream cabin a reality!
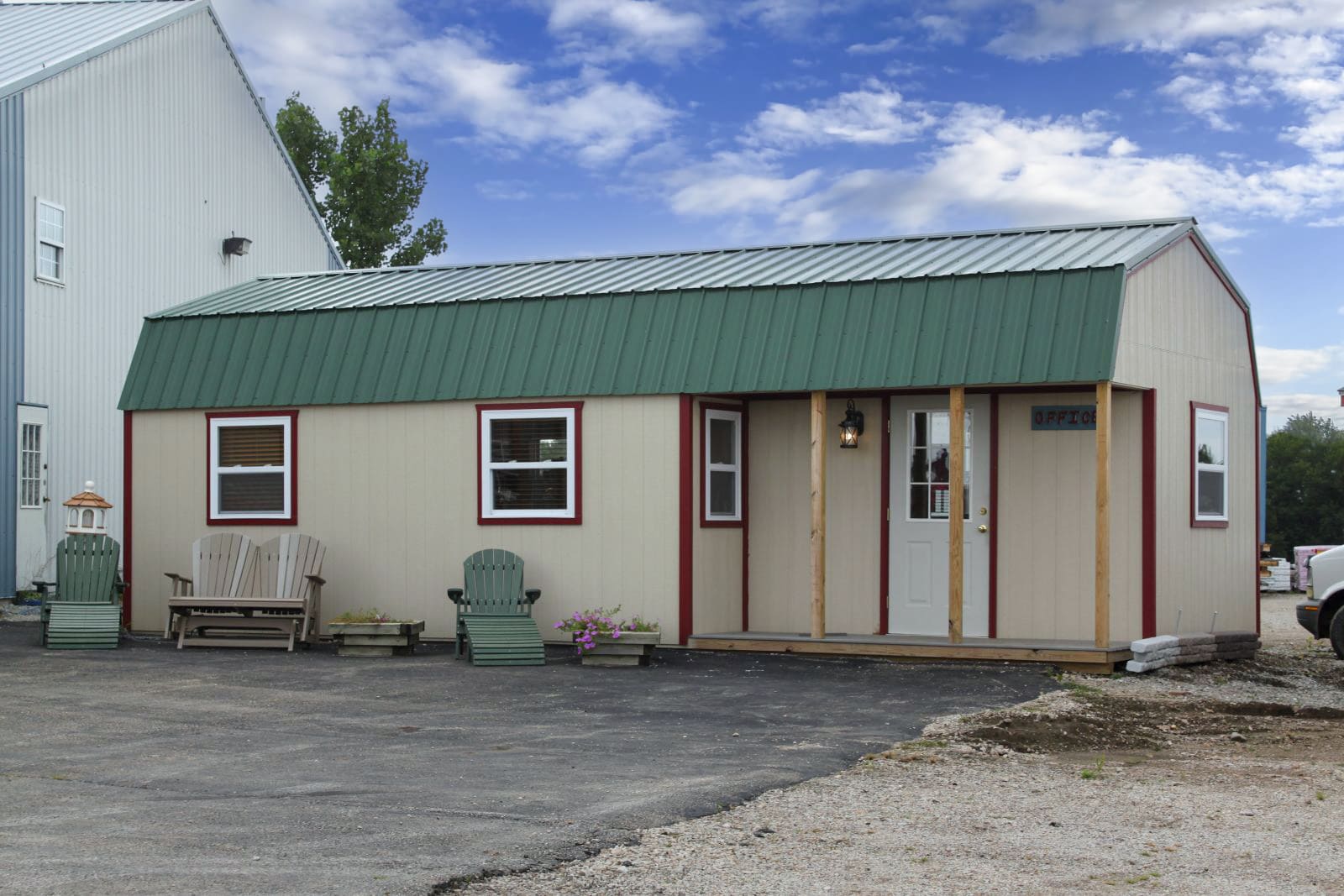
Central Missouri Side Lofted Barn
When the University of Central Missouri needed a new terminal for its Aviation Program, it knew where to turn. We provided this 16’x32′ Side Lofted Barn as a complete package, working with budget requirements and a tight schedule. The interior is finished with T&G Pine Carr Siding and Beautiful Oak Hardwood Flooring.
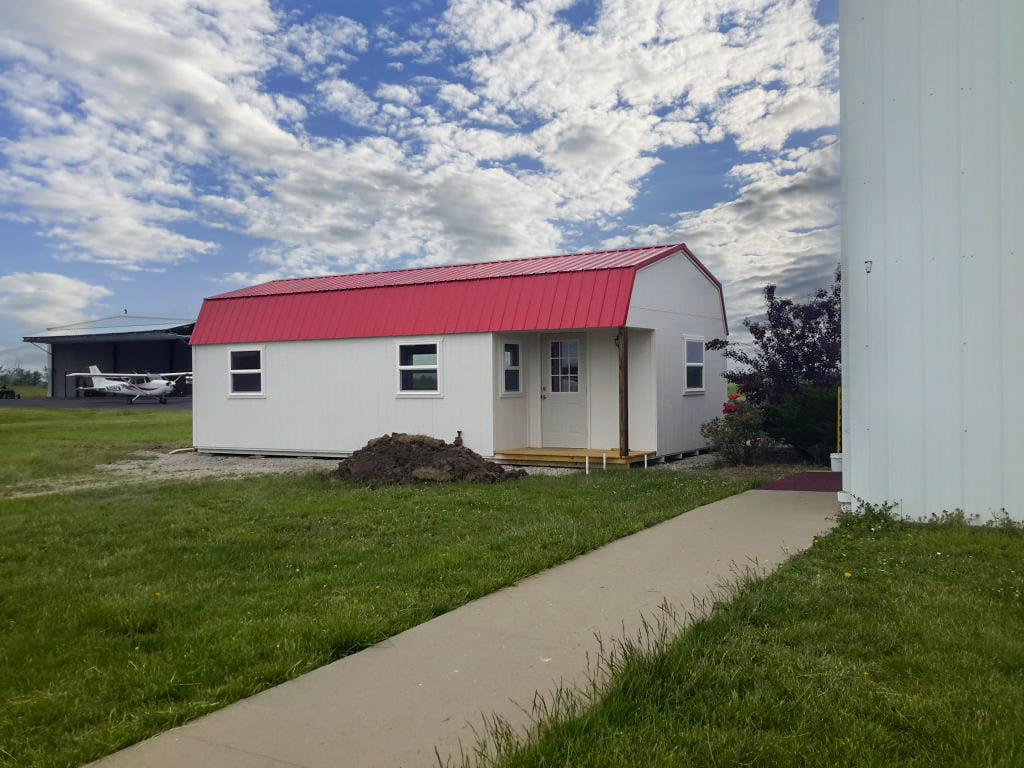
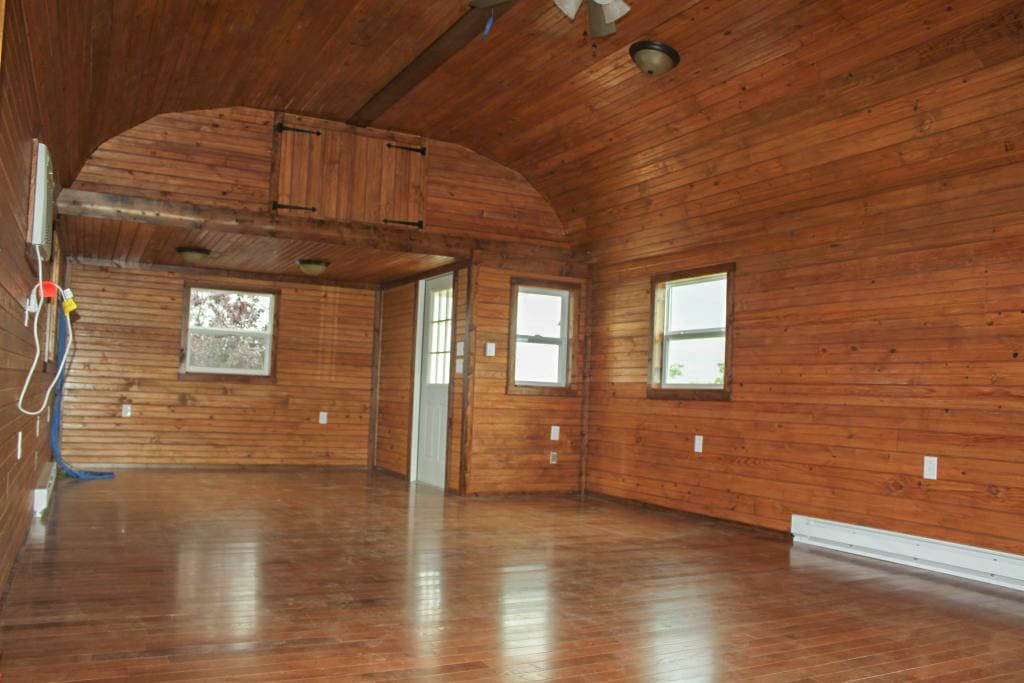
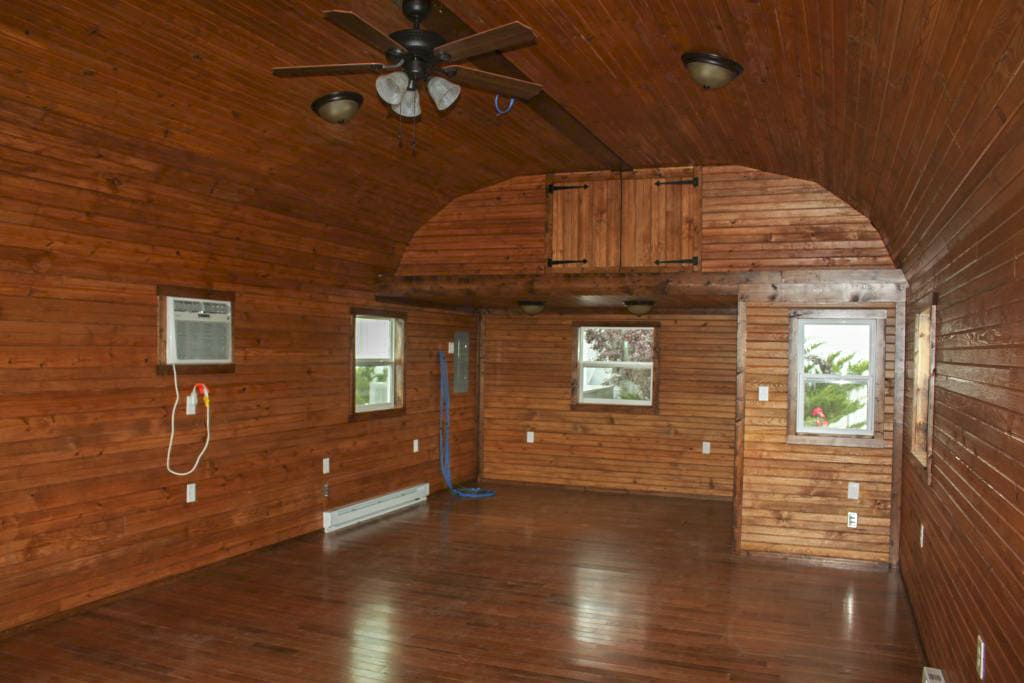
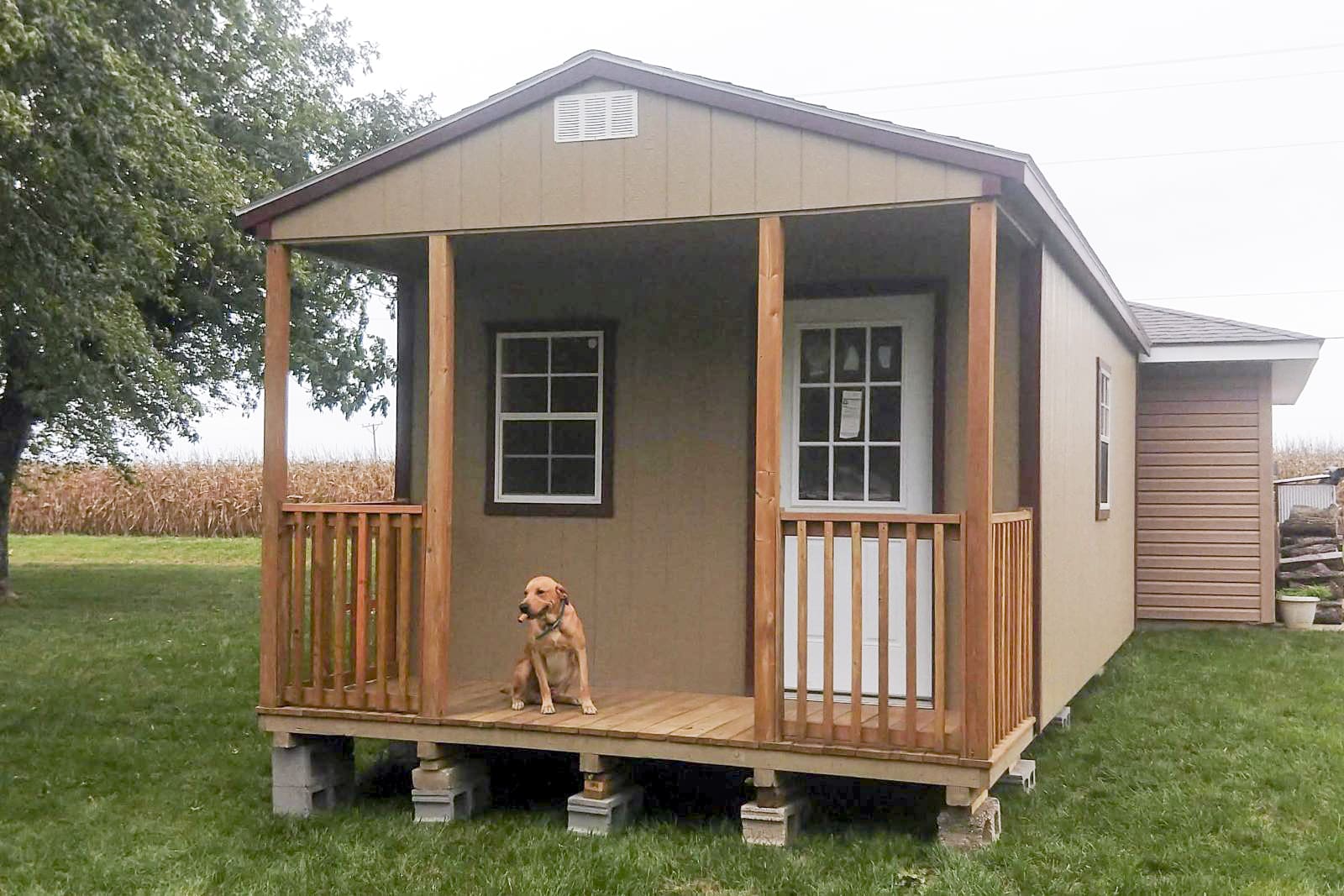
WORKSHOP CABIN
The Workshop Cabin is our basic Cabin Style. But don’t let that stop you because the sky is the limit when you want to design your own! Do you need an extra bedroom for guest quarters, a small home library, a home office, or something else along this line? Call us today to get an idea of the many options you have to choose from to make this little building into the idyllic room of your dreams!
The 4-foot front porch comes standard in this style and makes this cabin a welcoming spot. The posts and railing are attractively stained for long-lasting beauty. The only option we don’t provide is the yellow hound.
Custom 14’x32′ Metal Sided Workshop Cabin
Black Bear Barns, LLC provides a range of options for finishing out your custom cabin/ tiny house.
This 14’x32′ Metal Sided Workshop Cabin was custom designed recently for use as an apartment behind our client’s residence. With its open floorplan, small restroom, and kitchenette, this Workshop Cabin filled the need nicely. What are YOU looking for? Give us a call today to get started on your perfect Tiny House and begin to see all the possibilities of extending your living quarters
Custom 14’x28′ Lakeside Cabin
This totally custom 14’x28′ Cabin is a good example of our capabilities to build your cabin the way you want it. With a 12/12 pitch, this cabin was delivered partially assembled and finished on-site. Our client wanted a cabin for their lake property. Having purchased 4 buildings from us previously, they came to us for their vacation house as well. On this project, we simply built the shell and our client did all the insulating, and interior work themselves.
